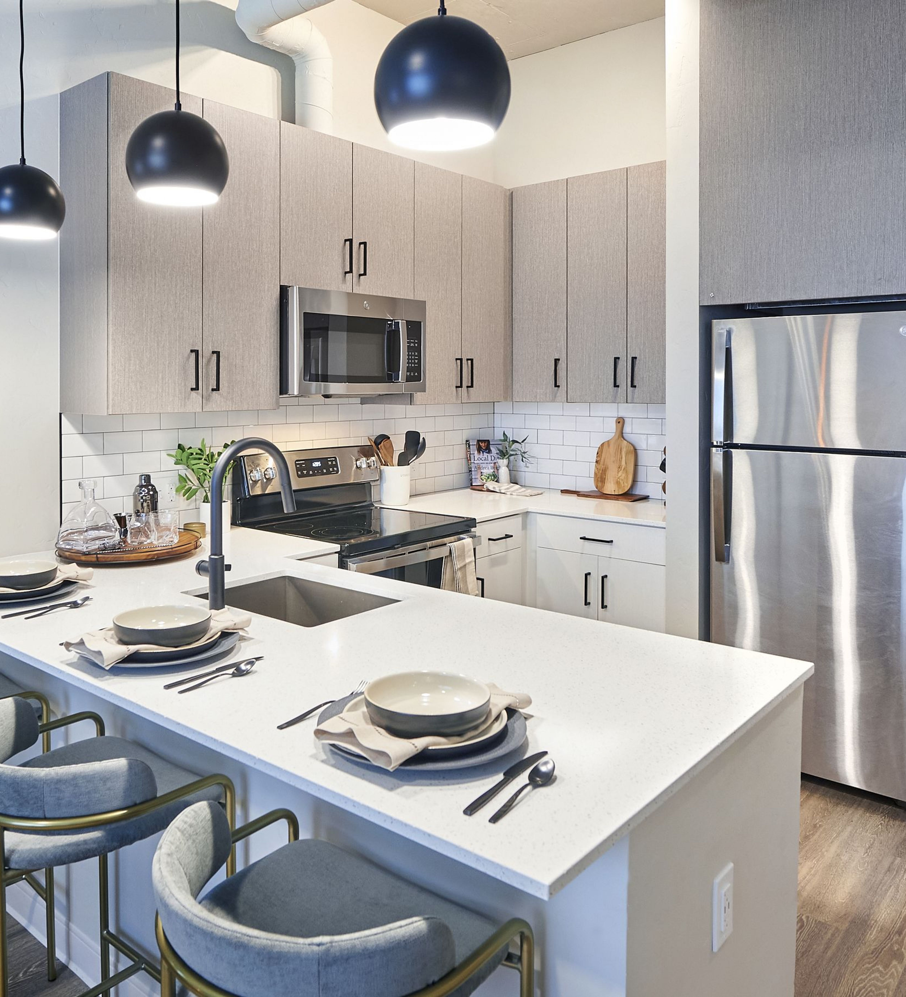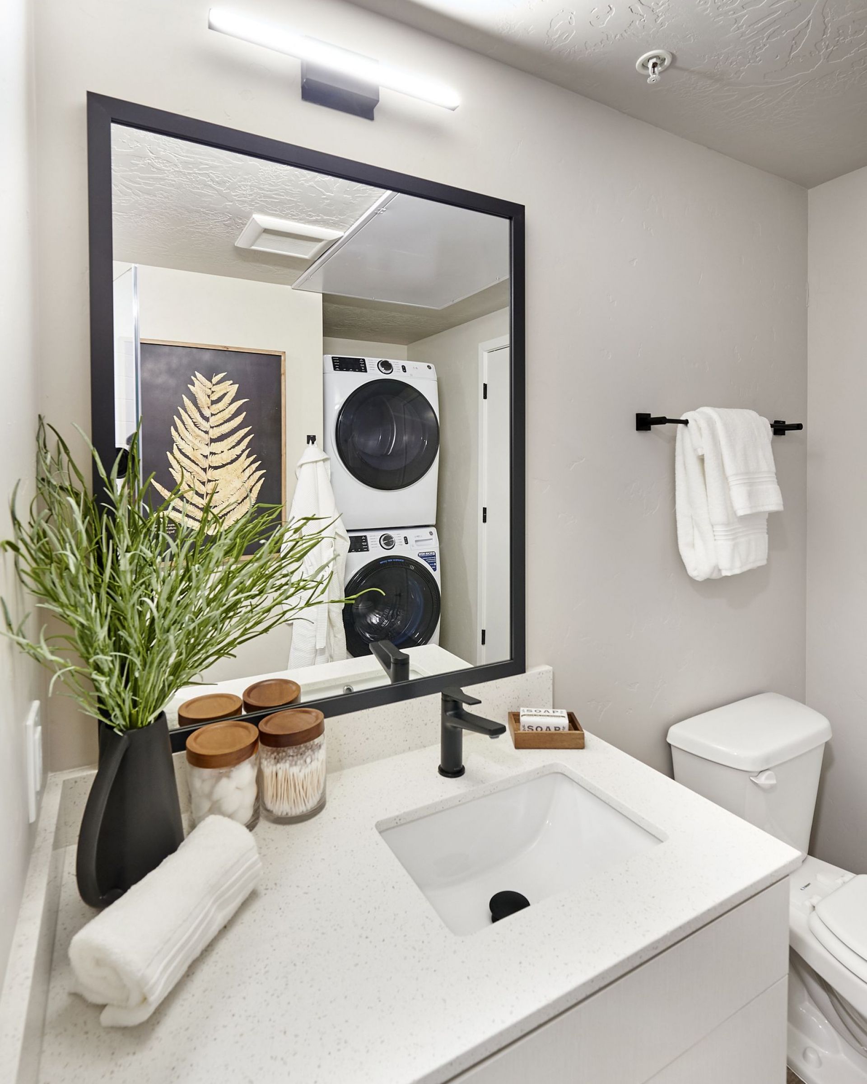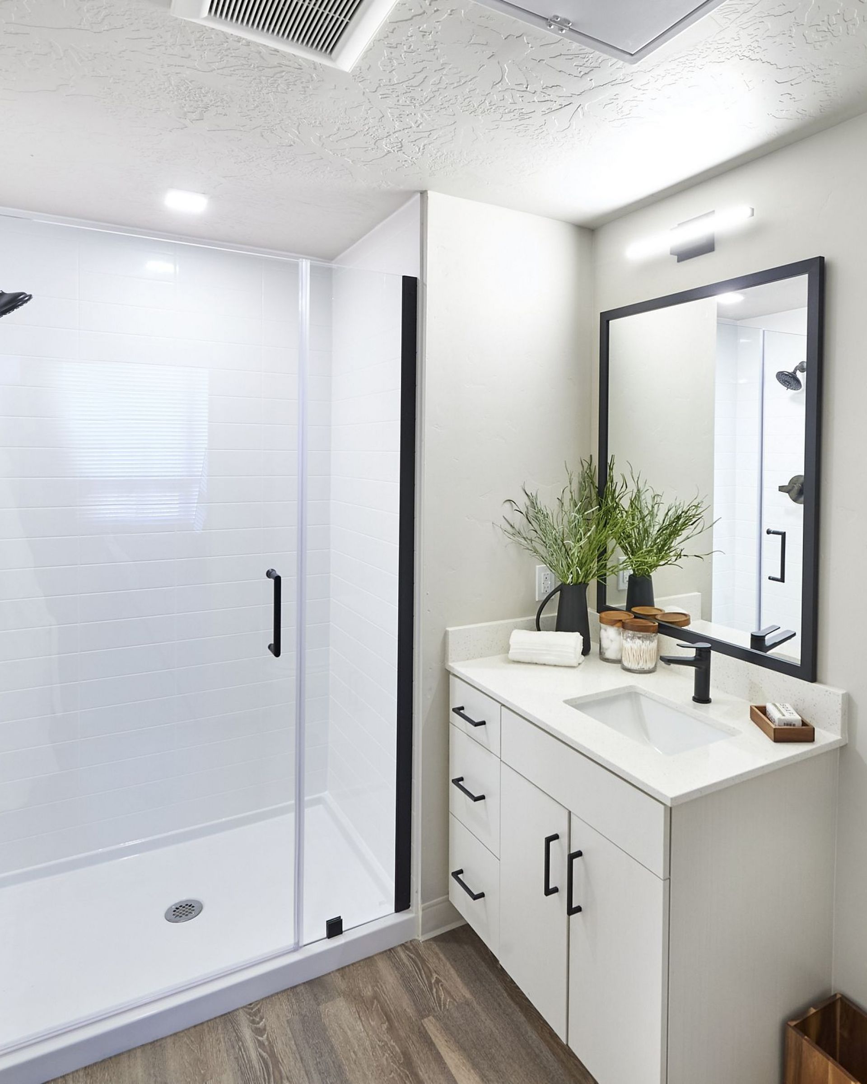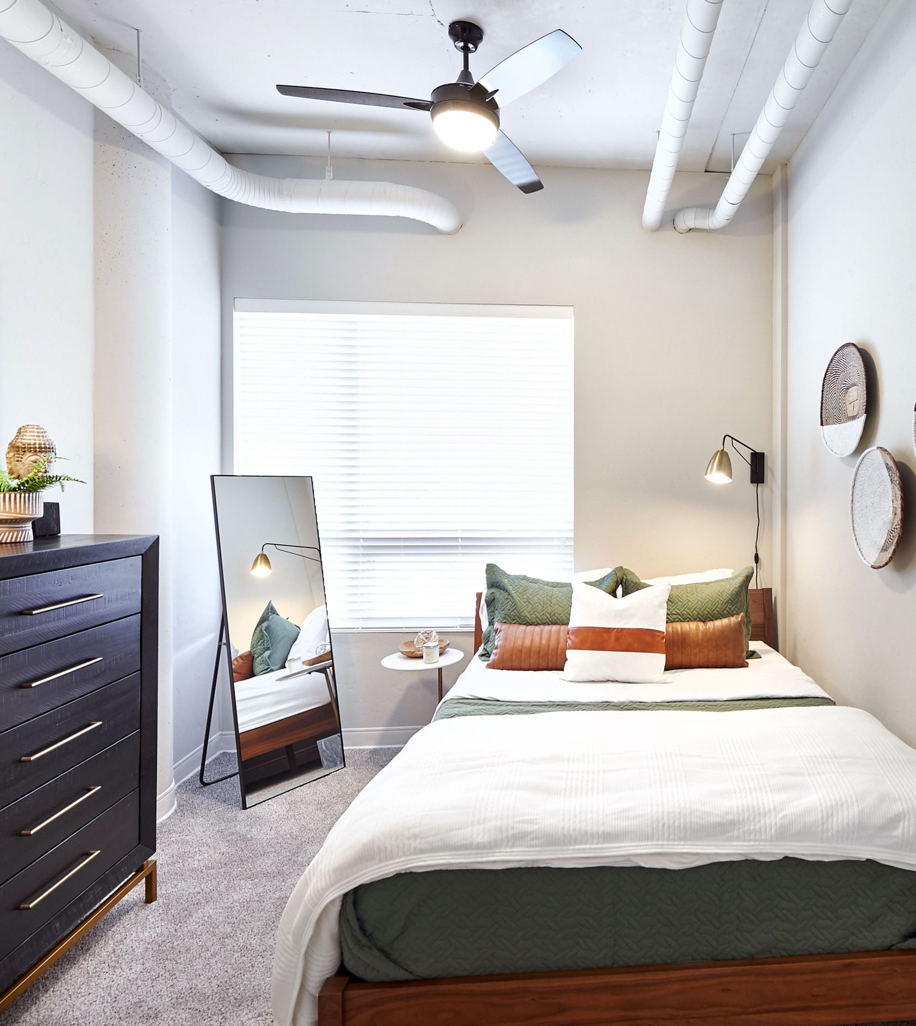Floor Plans
Find Your Perfect Space
At LOCAL Boise, we offer a range of thoughtfully designed floor plans to suit your lifestyle. Choose from our modern studio apartments, one-bedroom, two-bedroom, and four-bedroom co-living homes. Each residence is crafted with attention to detail, ensuring you have a comfortable and stylish home that meets your needs. Discover the perfect space to live your best life in the heart of Boise.
Home Design
Home Designed With You In Mind
Picture waking up inside a professionally designed space with modern decorative lighting, sleek quartz countertops, and designer cabinetry. At LOCAL Boise, every detail is crafted to provide an elegant and comfortable living experience, ensuring your home is as stylish as it is functional.
Culinary Elegance
Spa-Like Serenity
Spacious and Modern
Experience ultimate convenience with large sink, spacious cabinets, modern black fixtures, luxurious plank flooring, and full size washer and dryer*.
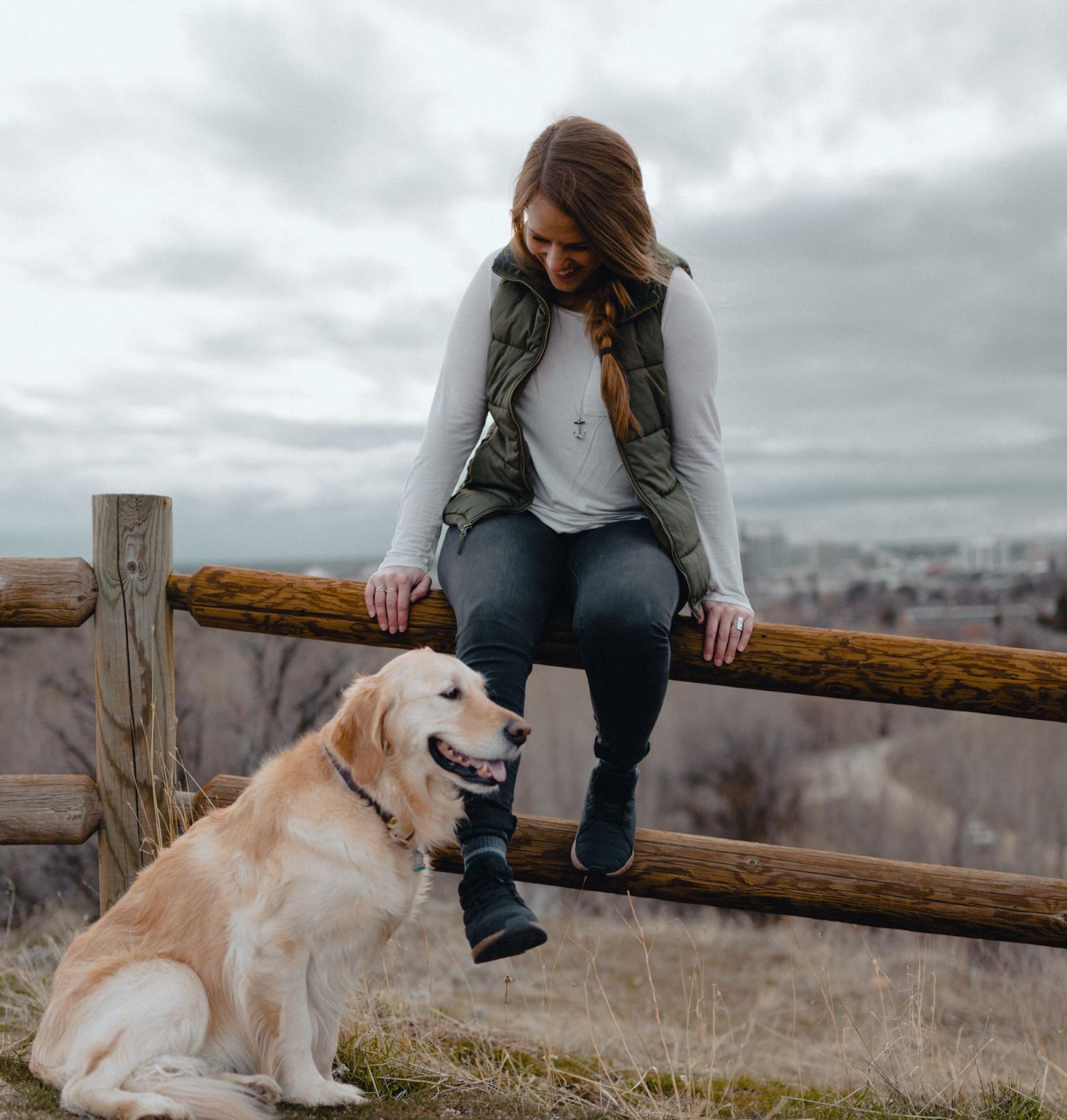
Pet-Friendly Living
Wondering about our pet policy or have other questions? Yes, LOCAL is pet friendly with an onsite bark park! We require all pets to be registered with our community through petscreening.com and pet fees may apply. Please contact the leasing office for more information.
All Home Features
- Full Size Washer and Dryer
- Electronic Fob Access Throughout
- Stainless Steel Appliances
- 2″ Premium Wood Blinds
- Luxurious Plank Flooring
- Quartz Countertops
- Modern Black Finishes
- Soft Close Cabinets and Drawers
- Community-Wide Fiber Wi-Fi
- Select Homes Fully Furnished*
- Undercabinet LED Lighting**
- USB Outlets**
- Custom Closets**
- Roller Shades**
- Smart Thermostat**
*co-living units only **premium features, in select units






























